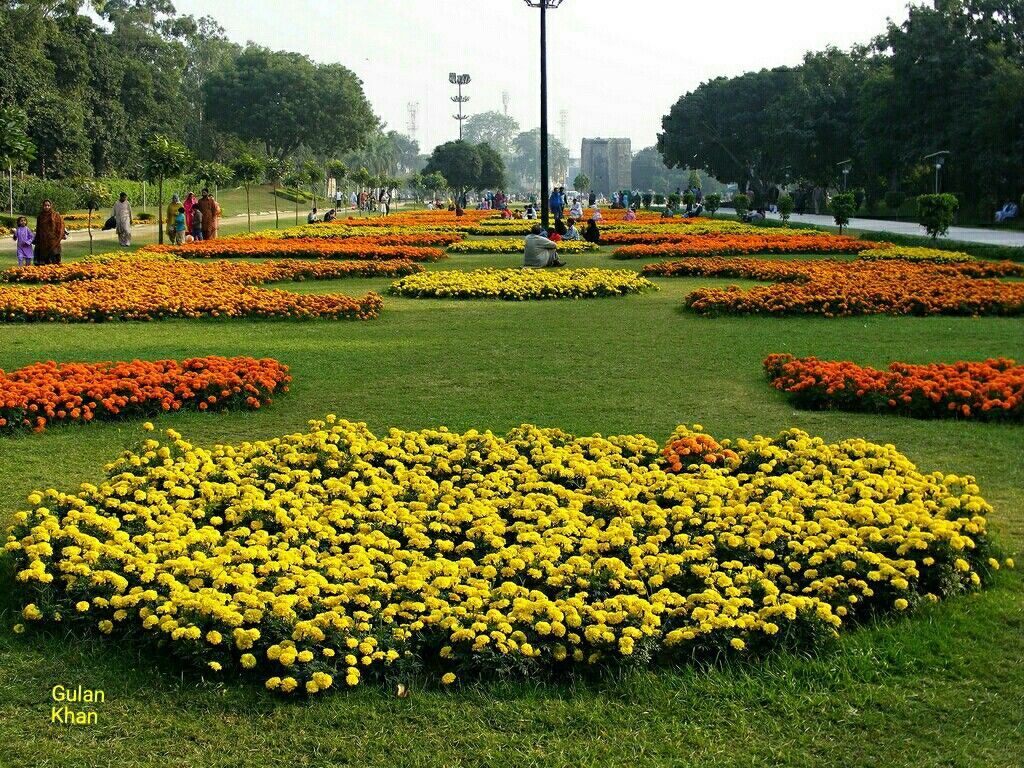The Shalimar Gardens in Lahore is an exceptional Mughal garden complex. It was constructed during the artistic and aesthetic zenith of the Mughal rule. The construction of the Shalimar Gardens began on 12 June 1641 by the Mughal Emperor Shah Jahan and completed after 18 months at the end of 1942. The Shalimar Gardens and the Lahore Fort together were inscribed as a UNESCO World Heritage Site in 1981.
The gardens were built primarily to entertain the royal guests yet the general public could enter to a specific section of the garden. The construction of the Shalimar Gardens was influenced by the older Shalimar Gardens in Kashmir built by Emperor Jahangir (Shah Jahan’s father) and Shah Jahan himself was involved in the construction of the old gardens in Kashmir.
Covering about 16 hectares (658 meters north to south and 258 meters east to west) by crenelated walls of red sandstone, the rectangle garden is constructed in three terraces descending from south to north. Each terrace has been given a special meaningful name. The upper-level terrace, for instance, was named “Farah Baksh” meaning Bestower of Pleasure, the middle-level terrace was named “Faiz Baksh” meaning Bestower of Goodness, and the lower level terrace was named Hayat Baksh meaning Bestower of Life.
There are a total of 410 fountains rising from the canal and from the basin water discharges into the marble pools. The water circulation system was so technically engineered that even scientists today still find it hard to understand thermal engineering. The architecture of thermal engineering was aimed to create cooler air through fountain water during beating down summers to relief visitors. Out of 410, there are 105 fountains in the upper-level terrace, 152 in the middle-level terrace and 153 in the lower level terrace.
Inside the covered boundary wall, there are a number of buildings used for a variety of purposes. The names of the buildings are:
- Sawan Bhadun pavilions
- Naqar Khana and its buildings
- Khwabgah or Sleeping chambers
- Hammam or Royal bath
- The Aiwan or Grand Hall
- Aramgah or Resting place
- Khawabgah of Begum Sahib or Dream place of the emperor’s wife
- Baradaries or summer pavilions to enjoy the coolness created by the Gardens’ fountains
- Diwan-e-Khas-o-Aam or Hall of the special and ordinary audience with the emperor
- Two gateways and minarets in the corners of the Gardens
Besides the terraces, various buildings, fountains, marble pools, and pathways, there used to be a variety of trees in the garden named as Almond, Peach, Apple, Plum, Apricot, Poplar, Cherry, Quince Seedless, Gokcha, Mango, Mulberry, Sapling of Cypress, Shrubs and Sour and Sweet oranges.
Historically the project of Shalimar Garden was supervised by a noble of Shah Jahan’s court named as Khalilullah Khan. The site originally belonged to the Arian Mian Family and the title “Mian” was given to the family by the emperor for its services to the Empire. However, the land where the Shalimar Garden was built was acquired by Mughal engineers by placing pressure on the Mian family only because of its ideal position and soil quality. In return, the Arian Mian family was granted the governance of Shalimar Garden which lasted for 350 years. Later, General Ayub Kahn nationalized the Garden only because the Mian Family had opposed his imposition of Martial law.




Comment (0)